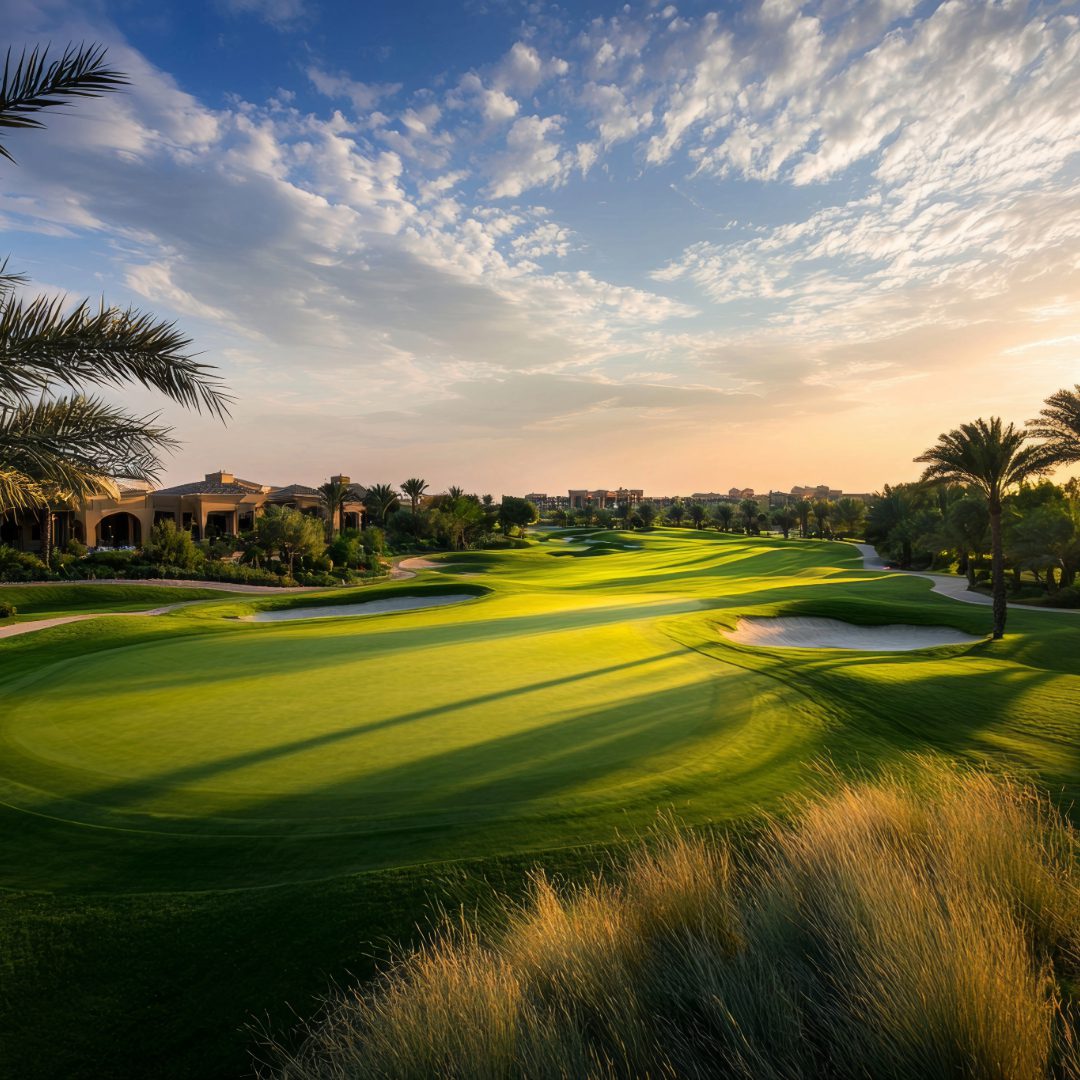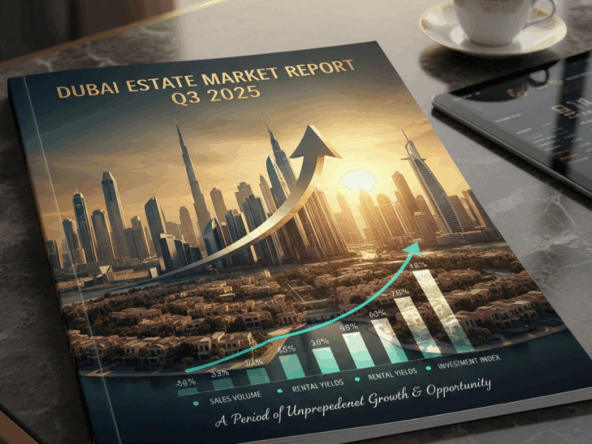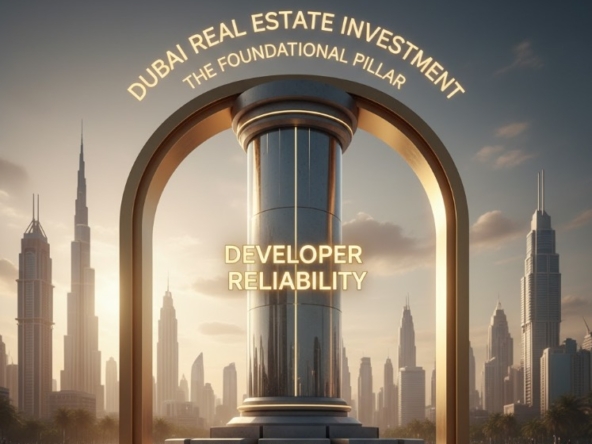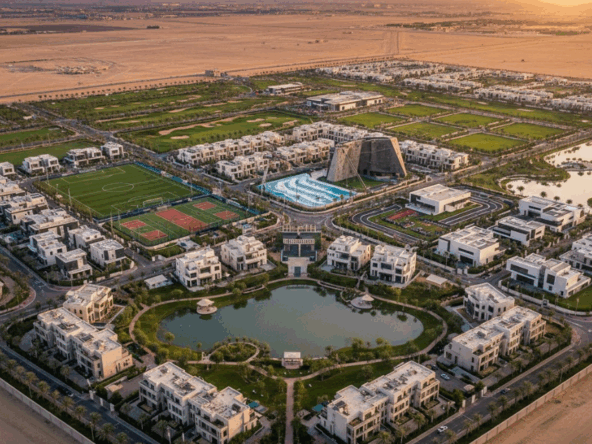Dubai’s skyline is set to evolve with Wasl’s ambitious expansion of Jumeirah Golf Estates. Spanning 4.68 million sqm, this masterplan introduces over 12,000 new residences, including 62 ultra-luxury hilltop mansions, 97 branded homes, and a mix of villas, estate homes, and apartments.
Beyond residences, the development boasts a new 18-hole golf course, a 5,000-seat tennis stadium, an equestrian center, and a vast 131,850 sqm Central Park. Educational institutions, healthcare centers, and retail spaces are seamlessly integrated, aligning with the Dubai 2040 Urban Master Plan.
Strategically located near Sheikh Mohammed Bin Zayed Road and Al Maktoum International Airport, this expansion promises enhanced connectivity and a blend of luxury and sustainability.
Project Vision and Strategic Importance
The expansion spans an impressive 4.68 million square meters and is meticulously designed to enhance Dubai’s urban infrastructure. “The Next Chapter” underscores Wasl’s commitment to sustainable urban development, diversified housing solutions, and community-centric living. Strategically positioned with access to key transportation networks, including Sheikh Mohammed Bin Zayed Road and the upcoming Etihad Rail station, the project reinforces Dubai’s global appeal.
Residential Offerings and Community Layout
The project introduces 12,345 new residential units, categorized as follows:
-
780 Villas: Spacious, luxury villas designed for families.
-
752 Estate Homes: Larger residences catering to premium buyers.
-
97 Branded Residences: Exclusive homes with high-end partnerships.
-
62 Hilltop Mansions: Ultra-luxury homes with panoramic views.
-
10,654 Apartments: Versatile living spaces for diverse demographics.
Each of the six districts will offer distinct lifestyle features, fostering a cohesive yet diverse community environment capable of housing over 51,700 residents.
Green Spaces and Sustainability Initiatives
A cornerstone of the development is its emphasis on green and open spaces. The plan allocates:
-
Over 1.5 million sqm of green areas.
-
A 131,850 sqm Central Park.
These spaces promote environmental sustainability and provide residents with ample recreational and leisure areas, aligning with Dubai’s green urban development goals.
Educational and Healthcare Infrastructure
To support a self-sufficient community, the project includes:
-
A 46,000 sqm International School.
-
Multiple Nurseries.
-
Mosques.
-
Healthcare Centers.
These facilities ensure that residents have access to essential services within walking distance, enhancing the quality of life and reducing urban congestion.
Retail, Dining, and Lifestyle Amenities
Enhancing the community’s vibrancy, the development features:
-
48,000 sqm of Retail and F&B Space.
-
Boutiques, restaurants, cafes, and entertainment options are integrated into the community design, fostering a dynamic urban lifestyle.
Sports, Leisure, and Hospitality Highlights
A significant draw of Jumeirah Golf Estates is its sports and leisure infrastructure, further elevated by:
-
A New 18-hole Golf Course.
-
An Expanded Golf Academy.
-
A 5,000-seat Tennis Stadium.
-
An Equestrian Center.
-
A Multi-sport Complex.
These facilities not only serve residents but also position the estate as a premier sports destination.
Additionally, the introduction of a Mandarin Oriental Hotel adds a layer of luxury, attracting global visitors and enhancing the estate’s prestige.
Connectivity and Mobility Enhancements
The project’s strategic location ensures seamless connectivity through:
-
Proximity to Sheikh Mohammed Bin Zayed Road, Al Khail Road, Al Yalayis Street, and Al Jamayel Street.
-
Access to Jumeirah Golf Estates Metro Station.
-
Future linkage to the Etihad Rail Main Station.
This robust infrastructure facilitates efficient mobility, catering to both residents and visitors.
Economic and Social Impact
The expansion is poised to significantly impact Dubai’s real estate market by:
-
Increasing housing availability.
-
Stimulating economic activity through construction and retail sectors.
-
Enhancing Dubai’s image as a sustainable and livable city.
-
Supporting the objectives of the Dubai 2040 Urban Master Plan.
Strategic Alignment with Dubai 2040 Urban Master Plan
“The Next Chapter” aligns with key objectives of the Dubai 2040 Plan, focusing on:
-
Sustainable urban growth.
-
Enhanced quality of life.
-
Diversified housing.
-
Integrated transportation.
-
Promotion of green spaces.
This ensures the project contributes meaningfully to Dubai’s long-term vision of being the best city to live in.
Conclusion
Wasl’s “The Next Chapter” at Jumeirah Golf Estates represents a transformative development in Dubai’s real estate landscape. Spanning 4.68 million square meters, the project will introduce 12,345 new residential units, including villas, estate homes, branded residences, hilltop mansions, and apartments. The expansion aligns with the Dubai 2040 Urban Master Plan, emphasizing sustainable living, enhanced connectivity, and comprehensive community amenities. Key features include a new 18-hole golf course, a 5,000-seat tennis stadium, an equestrian center, a central park, educational institutions, healthcare facilities, and a Mandarin Oriental hotel. Strategically located with access to major roads and the upcoming Etihad Rail station, this development is poised to become a premier lifestyle destination in Dubai.




